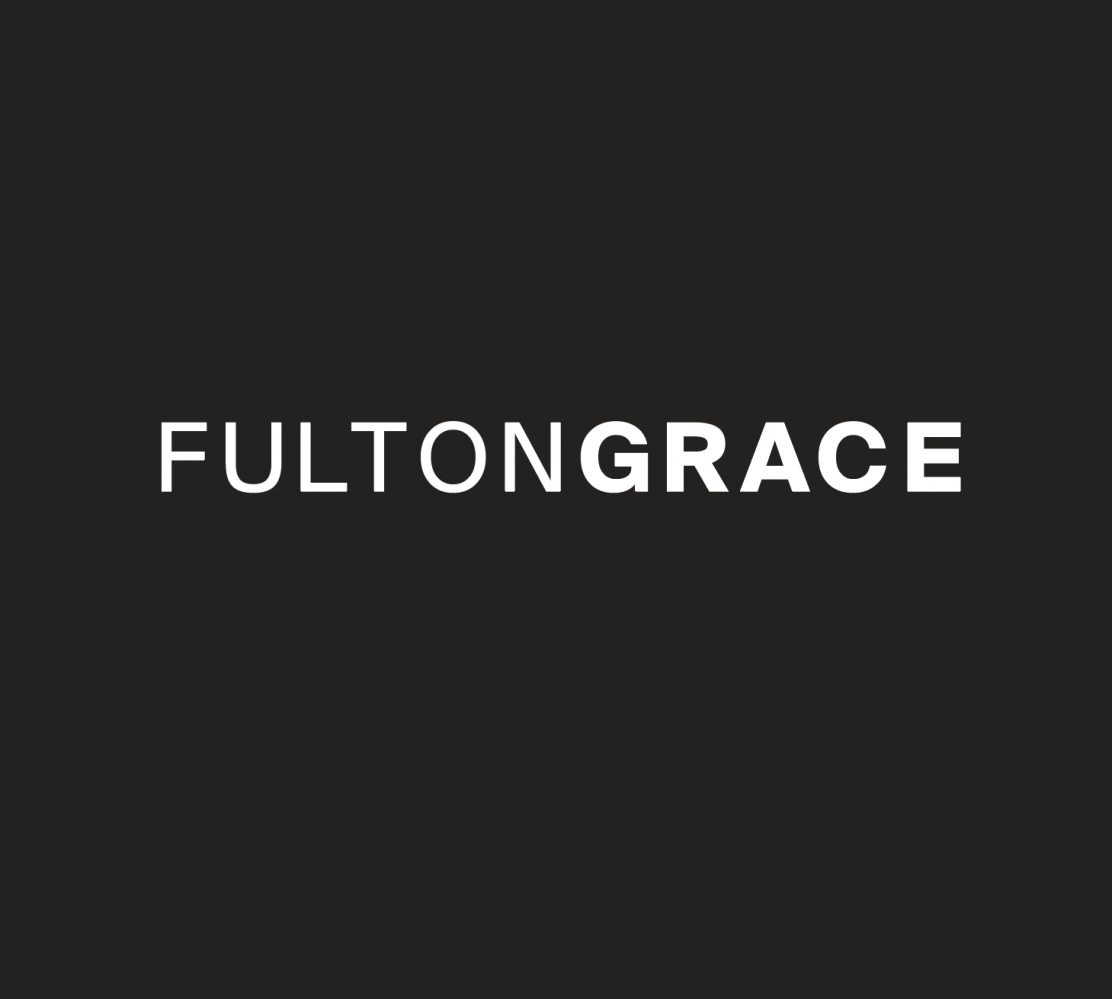Cities and suburbs across the United States are home to several different architectural house styles. Many old homes are still full of character, reflecting their original design. Not to be confused with the categories of homes—single-family, multi-family, condo, apartment, and co-op, etc. —we’re talking about a home’s architectural type based on its features like the trim, roofline, number of floors, building materials, and the windows’ and doors’ shape, size, and placement, as well as exterior features like porches.
Due to America’s worldly population, it’s no wonder that our architecture varies so drastically depending on where you live. Ranch-style homes are popular in the midwest, while Colonial Revival styles of houses can be found along the East Coast, and Spanish Colonials reign in California. Because of the varying geographical influences on these design styles, it can be difficult to distinguish each type of home from the one next to it.
Regardless of where you live, it’s helpful to identify what style of home you love or hate since it can help you decide where to move and which homes to consider. To teach you how to spot your favorites, we’ve rounded up a list of 10 Architectural Home Styles To Know:

1. RANCH
Ranch-style homes started popping up in the 1930s, but their popularity didn’t skyrocket until the 1950s. These homes are typically one story and feature low-pitched roofs, large windows, sliding glass doors, large backyards, open living spaces, and attached garages.

2. TUDOR
Tudor-style homes are easily recognizable thanks to their timber details against a light-colored stucco. They also tend to have ornate brick detailing. This style became popular during the early 20th century in wealthy suburban communities across the United States. Many Tudor homes can be found in northern climates because the solid architecture is ideal for cold weather. Late Medieval and early Renaissance architectural elements inspired the Tudor style’s stone masonry, timber framing, steep gable roofs, and classic leaded windows. These homes are usually asymmetrical and look like something out of a fairytale.
:strip_icc()/GettyImages-469432252-3a4c307c981244e186f129f24cc8c89f.jpg?resize=630%2C420&ssl=1)
3. CAPE COD
The Cape Cod style originated in the 1700s in its namesake city in Massachusetts. These houses are charming but hardy – built to withstand the rough New England winters. Original Cape Cod homes were simple: wood siding, roof shingles, and a central door with a window on either side. These same elements are incorporated today, but the homes are built with more space and, therefore, more windows.

4. COLONIAL
Colonial homes share many similarities with the Cape Cod style. They have a simple, rectangular, symmetrical structure that dates back to the 1600s. The colonial style has various influences identified by the country that occupied the region when they were built. These include English, French, Dutch, Georgian, Spanish, and American colonials.

5. VICTORIAN
Victorian homes were built from the early 1800s through the early 1900s during the reign of Queen Victoria. Since the era is generally associated with a rising middle class and increasing wealth, these homes tend to be more elaborate. Several prolific architects and varying cityscapes influenced Victorian architecture. Today you’ll find these homes dotted across communities in the United States. They are typically 2 to 3 stories and include ornate elements, bay windows, small towers, porches, steep gable roofs, and brightly colored facades.

6. BUNGALOW
A bungalow is a small cottage-type home, usually built as a one-story without stairs. Bungalows typically feature sloped roofs, open floor plans, large front windows, and broad front porches. Depending on the style, bungalows can feature more than one story. Bungalows are a form of residential architecture widely popular across America between 1890 and 1940. Practical, economical, and well-suited for warm climates, the bungalow meets the needs of young families and first-time homeowners.

7. GOTHIC REVIVAL
Originating in France and defined by pointed arches, Gothic architecture was popular in Europe from the 12th century to the 16th century. Gothic Revival arose in the 19th century. Many buildings in the U.S., especially cathedrals, feature the Gothic Revival style. It’s not common to see a home fully in the style, though residences will have aspects of it. Trademark elements of the style include pointed arches, stained glass windows, and ornate features such as spires and gargoyles.

8. FARMHOUSE
Put simply, farmhouse-style homes pull inspiration from their namesake buildings for the interior and exterior of the house. They often feature tall ceilings, exposed beams, a large front porch, a rectangular layout, and a central fireplace. Some farmhouse-style homes have barn-shaped roofs, while others aren’t as on the nose. The details are typically rustic, often featuring exposed brick and stone. Modern farmhouse style combines this rustic look with more clean lines and other updated features.

9. MID-CENTURY MODERN
Mid-Century modern design emerged after WWII from the Bauhaus movement. Midcentury mod homes possess a sleek, uncluttered design that meets an appreciation for nature through large windows and a mix of natural and manufactured materials. These homes feature a well-thought-out architectural design that allows function to inspire form.

10. AMERICAN CRAFTSMAN
The American Craftsman style focuses on the value of handmade, well-constructed architecture. Craftsman houses go against the mass-produced or cookie-cutter home developments – they’re typically a horizontal, sturdy build. They feature beautiful hand-worked materials, exposed beams, low-pitched gable roofs, and tapered columns on their porches. Inside you may find custom elements like built-in bookshelves and a hand-laid fireplace.
WHO IS FULTON GRACE?
We are one of Chicago’s leading providers of comprehensive real estate services. We are home to an ever-growing team of savvy & reputable local realtors, seasoned property managers, and customer-service-oriented staff. Whether you’re looking to find a new home, sell your home, or have your property managed, let us be your trusted real estate advisors.
